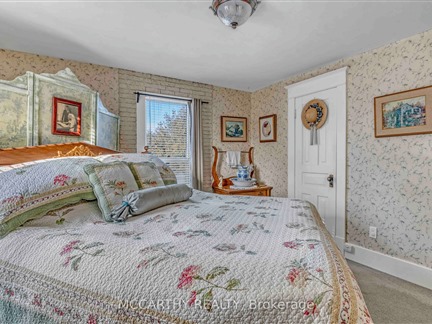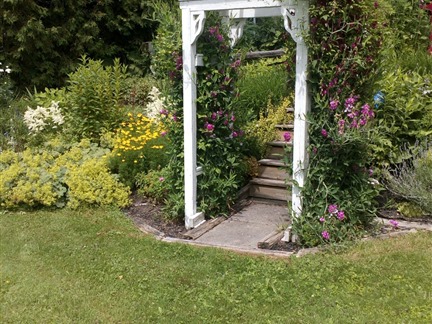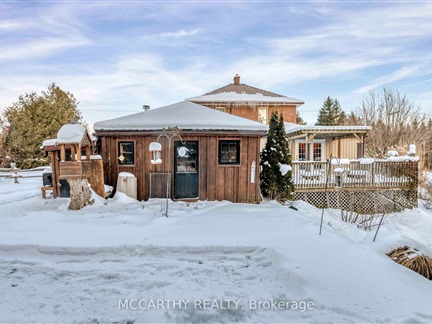260 Main St
Rural Melancthon, Melancthon, L9V 1X8
FOR SALE
$750,000

➧
➧








































Browsing Limit Reached
Please Register for Unlimited Access
3
BEDROOMS2
BATHROOMS1
KITCHENS5 + 4
ROOMSX12003707
MLSIDContact Us
Property Description
This charming detached Two-Storey brick home features a covered porch, 3 bedrooms, and 2 bathrooms. The family room is warmed by a wood stove, while the attic offers usable storage. A back entrance provides access to the basement or workshop, which includes a craftroom with laminate flooring, laundry, and ample storage. The water system features owned water softener, UV, and reverse osmosis. Situated on a large 0.60-acre corner lot in a quiet, friendly neighborhood, the property boasts a steel roof, paved driveway, and beautiful gardens that flourish from May to October. A gazebo with a steel roof completes this picturesque setting.
Call
Property Features
Clear View, Level, Wooded/Treed
Call
Property Details
Street
Community
City
Property Type
Detached, 2-Storey
Approximate Sq.Ft.
2000-2500
Lot Size
165' x 158'
Acreage
.50-1.99
Lot Irregularities
Regular
Fronting
West
Taxes
$2,986 (2024)
Basement
Full, Part Fin
Exterior
Brick
Heat Type
Forced Air
Heat Source
Gas
Air Conditioning
Central Air
Water
Well
Parking Spaces
6
Driveway
Private
Garage Type
None
Call
Room Summary
| Room | Level | Size | Features |
|---|---|---|---|
| Kitchen | Main | 13.19' x 16.34' | Centre Island, Laminate, W/O To Deck |
| Living | Main | 12.66' x 11.84' | Hardwood Floor, Window |
| Dining | Main | 12.43' x 11.81' | Hardwood Floor, Window |
| Family | Main | 14.21' x 12.73' | Laminate, Window, Wood Stove |
| Prim Bdrm | 2nd | 11.75' x 12.30' | Broadloom, W/I Closet, Window |
| 2nd Br | 2nd | 10.33' x 12.30' | Broadloom, Closet, Window |
| 3rd Br | 2nd | 9.68' x 12.27' | Broadloom, Closet, Window |
| Foyer | Main | 10.56' x 9.58' | B/I Bookcase, Hardwood Floor |
| Laundry | Bsmt | 25.10' x 12.73' | Above Grade Window, Sump Pump, Laundry Sink |
| Other | Bsmt | 25.10' x 11.84' | Above Grade Window, Concrete Floor |
| Bathroom | Main | 4.92' x 1.97' | 2 Pc Bath, Window, Laminate |
| Bathroom | 2nd | 4.20' x 7.32' | 4 Pc Bath, Soaker, Window |
Call
Listing contracted with Mccarthy Realty
Similar Listings
This beautifully updated detached 1 1/2-storey home in pretty Riverview, Melancthon 3 bedrooms, 2 baths, & main floor laundry. Open-concept design connects the dining and the living room. A cozy built-in propane fireplace. A renovated kitchen has new appliances, a gas stove, an overhead microwave, and quartz countertops. Recent upgrades include new windows, siding, insulation, plumbing, electrical, heating, furnace, roof, fascia, and soffit. Convenient back door entry stairs to Basement a location close to Shelburne, this move-in-ready home offers modern comfort in a peaceful setting. Large Lot Surrounded by mature trees in the quiet Hamlet of Riverview, New 16 x 12 shed with 10ft ceiling, new gravel driveway
Call








































Call
